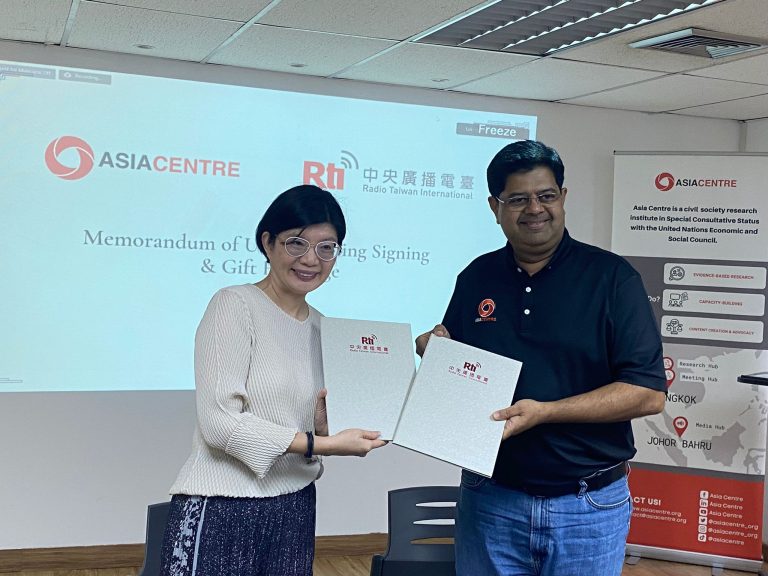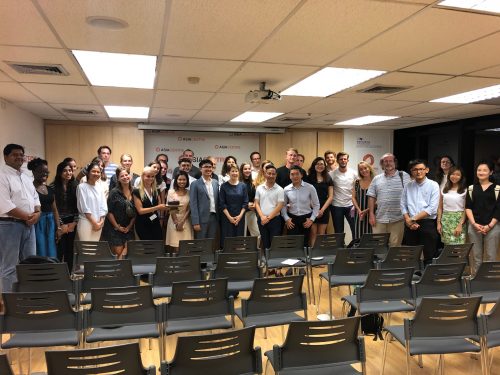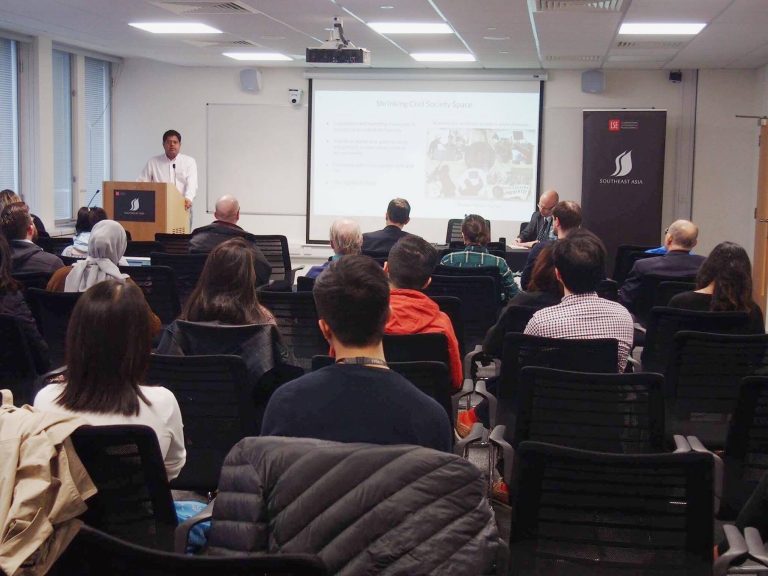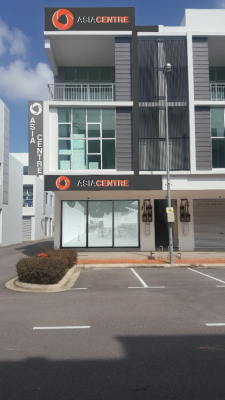
Asia Centre aims to enhance the collaborative experience of its partners at its second Centre in Johor Bahru, Malaysia. The new Centre’s design, a multifunctional facility for seamless co-working, meetings, networking and project administration, was finalised in December 2019 following discussions with interior renovation firms and feedback from partners. Asia Centre Malaysia located at ION 2, CI Medini Complex, Johor Bahru, Malaysia, will occupy a 20’ by 60’ intermediate corner three-storey lot with a total floor area of 3209 square feet.
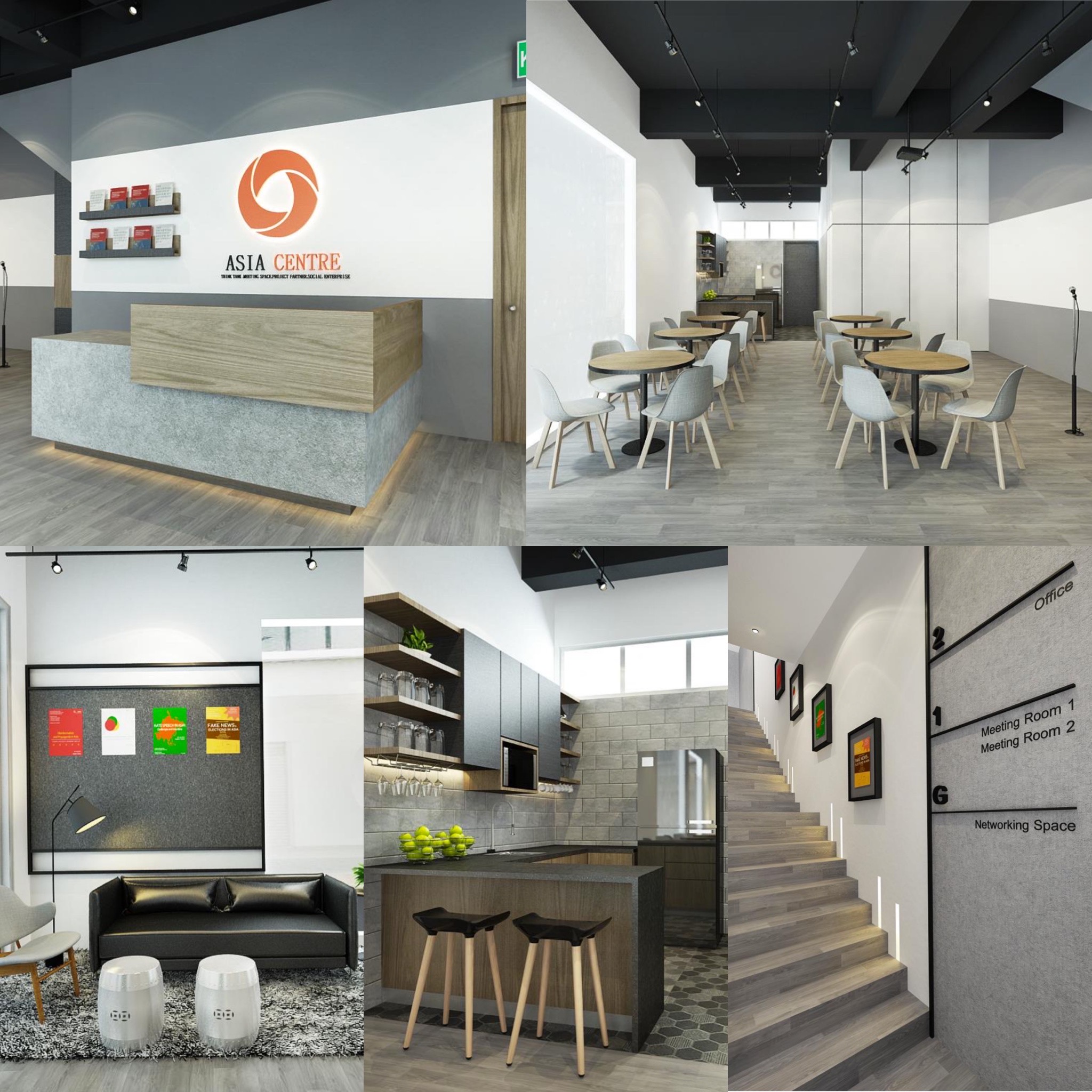 The ground floor will spot a reception counter and waiting lounge, wall mounted desks and freestanding tables and chairs, audio-visual equipment, a fully equipped pantry and serving area and toilets. The reception counter and waiting lounge serve to welcome visitors, handle queries and direct visitors. The mounted desks and table and chair area are for co-working, meetings and networking sessions. There is podium and backdrop space supported by audio-visual equipment where guests can speak during networking events or mingle before and after the events on the first floor. The ground floor has a fully equipped pantry with kettle, fridge and microwave where drinks and food can be prepared. The bar counter at the pantry can also serve as a refreshment station for the Centre’s staff, event participants, partners and visitors. At the back, behind hidden doors, two toilets will serve ground floor users.
The ground floor will spot a reception counter and waiting lounge, wall mounted desks and freestanding tables and chairs, audio-visual equipment, a fully equipped pantry and serving area and toilets. The reception counter and waiting lounge serve to welcome visitors, handle queries and direct visitors. The mounted desks and table and chair area are for co-working, meetings and networking sessions. There is podium and backdrop space supported by audio-visual equipment where guests can speak during networking events or mingle before and after the events on the first floor. The ground floor has a fully equipped pantry with kettle, fridge and microwave where drinks and food can be prepared. The bar counter at the pantry can also serve as a refreshment station for the Centre’s staff, event participants, partners and visitors. At the back, behind hidden doors, two toilets will serve ground floor users.
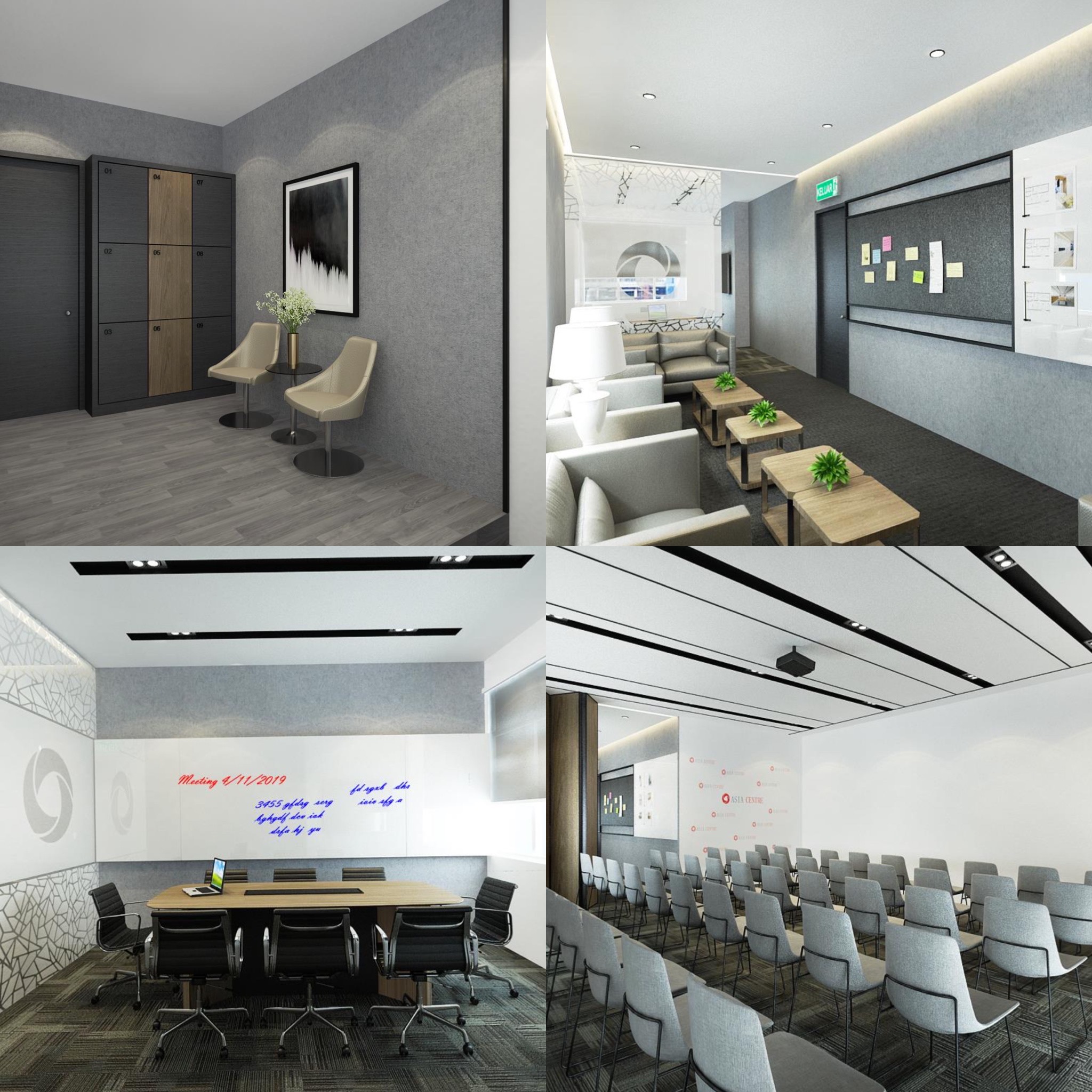 Walking up the stairs from the ground to the first floor guests can view posters of Asia Centre’s past events on the right wall. At the first floor staircase landing, there will be a signboard for events announcements and a mixed height storage cabinet. The signboard will display event details at the first floor and indicate the meeting room where it will take place. The mixed height cabinet will serve as a storage space for items needed for events. Next to the cabinet is a door leading to toilets located separately for guests that will attend events on the first floor.
Walking up the stairs from the ground to the first floor guests can view posters of Asia Centre’s past events on the right wall. At the first floor staircase landing, there will be a signboard for events announcements and a mixed height storage cabinet. The signboard will display event details at the first floor and indicate the meeting room where it will take place. The mixed height cabinet will serve as a storage space for items needed for events. Next to the cabinet is a door leading to toilets located separately for guests that will attend events on the first floor.
From the first floor, a sliding door opens into a lounge area with sofas and chairs that can serve as waiting or discussion area for event participants. From the lounge area on the left hand side is the Meeting Room 1 which offers seating for up to 40 people and is equipped with audio-visual equipment and overhead projector for conferences, roundtables, seminars, trainings and workshops. On the right side of the lounge area side is Meeting Room 2 which seats up to 8 people and has a Smart TV and whiteboard can serve small team discussions, audio-video calls or break-out sessions for events at Meeting Room 1.
Walking up from the first floor, Asia Centre staff will arrive at the landing of the second floor. There, before entering the office area, staff can sit at the bench and take off their shoes and leave them at the shoe cabinet. On the walls of the stairwell, Asia Centre’s past event posters and wall murals will be displayed.
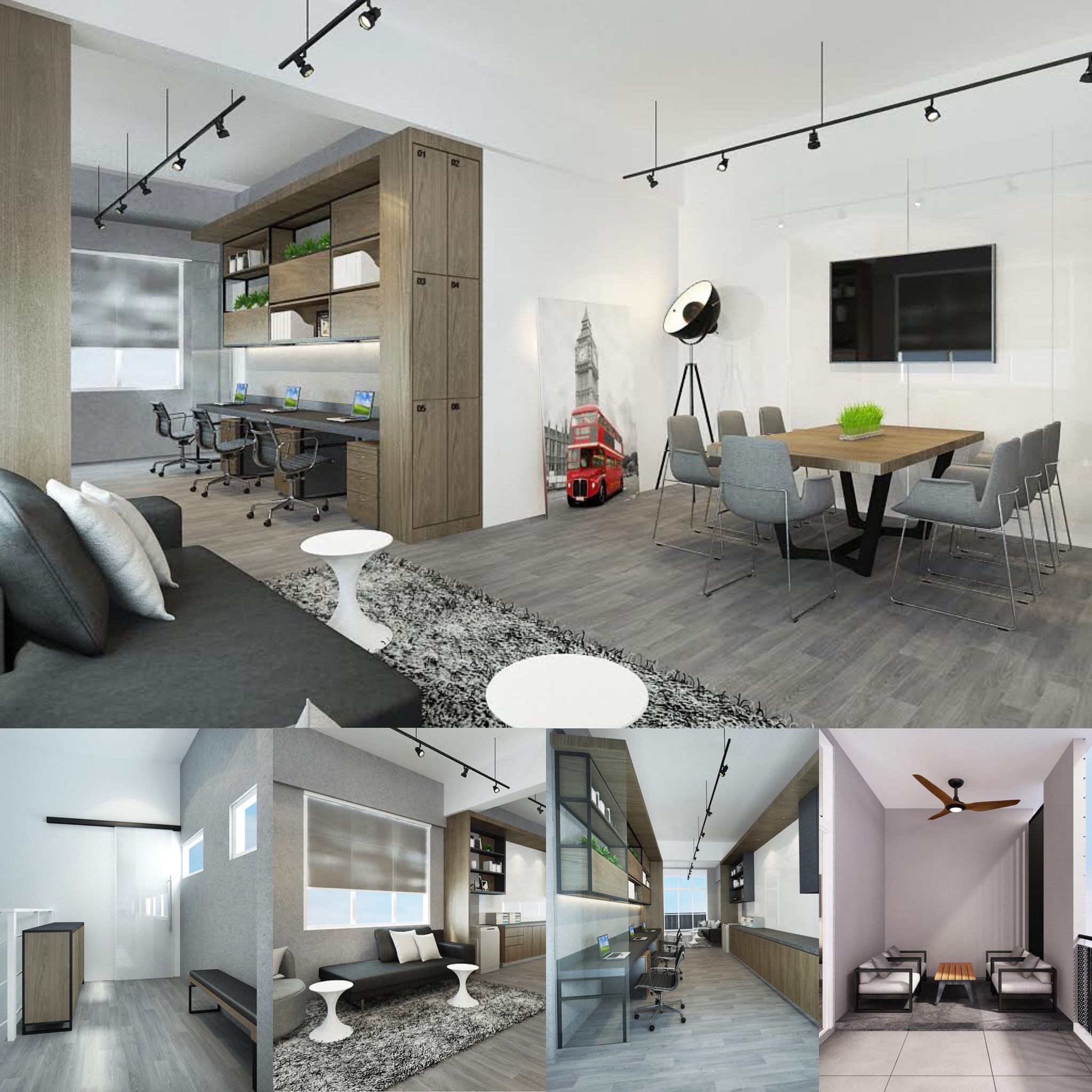 The second floor will serve as office space for the administration and coordination of Asia Centre’s activities and projects. Entering the office space through the glass door, on the right hand side, there will be wall-mounted workstations. Up to three people can work there with the bottom drawer for storing document and personal belongings as well as cabinet space above the desks. On the opposite side, there will be wall-to-wall storage cabinets that will have on the right side with be a mini-pantry and on the left side a printer-scanner station. In the middle will be a long rectangular whiteboard where can mark and track the Centre yearly plans. The cabinets will provide ample storage room for documents and office supplies. Next to the cabinet an area with a sofa-bed and a lounge chair to serve as a relaxing space for employees to recharge and have a casual conversation with co-workers. Across the sitting area, there will be a meeting table for up to 7 people with a wall-mounted Smart TV. This will enable office staff to take audio-video calls, meet, discuss and collaborate without the need to use Meeting Room 2 on the first floor. The outdoor patio with sofas and lounge chairs will offer another place for staff to engage in discussion or to relax.
The second floor will serve as office space for the administration and coordination of Asia Centre’s activities and projects. Entering the office space through the glass door, on the right hand side, there will be wall-mounted workstations. Up to three people can work there with the bottom drawer for storing document and personal belongings as well as cabinet space above the desks. On the opposite side, there will be wall-to-wall storage cabinets that will have on the right side with be a mini-pantry and on the left side a printer-scanner station. In the middle will be a long rectangular whiteboard where can mark and track the Centre yearly plans. The cabinets will provide ample storage room for documents and office supplies. Next to the cabinet an area with a sofa-bed and a lounge chair to serve as a relaxing space for employees to recharge and have a casual conversation with co-workers. Across the sitting area, there will be a meeting table for up to 7 people with a wall-mounted Smart TV. This will enable office staff to take audio-video calls, meet, discuss and collaborate without the need to use Meeting Room 2 on the first floor. The outdoor patio with sofas and lounge chairs will offer another place for staff to engage in discussion or to relax.
With the interior design phase complete, Asia Centre Malaysia will next seek approvals from the municipal authorities before proceeding to the renovation stage. Construction and fit-out is expected to begin early next year and will take between 4-6 months.
Asia Centre Malaysia is open to receive enquiries for collaboration. Email: contact@asiacentre.org

